Glass Balustrade
Engineering Compliance
Glass Balustrade Engineering & Compliance
This page provides guidance on navigating the complex regulations and standards that govern the use of glass balustrades, covering aspects from regulatory frameworks to engineering and certification. It serves as a resource but is not a substitute for independent engineering advice. For specific circumstances, it is recommended to seek advice from a qualified and registered civil engineer.

Regulatory Framework for Glass Balustrades
The Relationship Between ABCB, NCC, BCA, and Australian Standards as They Relate to Glass Balustrades.
The relationship between the Australian Building Codes Board (ABCB), the National Construction Code (NCC) formerly known as the Building Code of Australia (BCA), and Australian Standards is crucial for ensuring the safety and compliance of glass balustrades in construction.
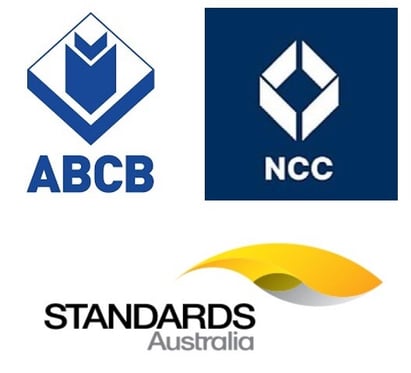
Here’s how these entities interrelate:
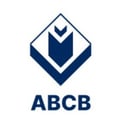
Australian Building Codes Board (ABCB):
The ABCB is the regulatory authority responsible for the development and maintenance of the NCC. It ensures that the NCC aligns with contemporary building practices and safety standards.

National Construction Code (NCC):
The NCC is a performance-based code that consolidates all building, plumbing, and energy efficiency requirements for the design and construction of buildings across Australia. It includes the BCA and plumbing code. For glass balustrades, the NCC provides the overarching performance requirements and Deemed-to-Satisfy (DTS) provisions that ensure safety and functionality.

Australian Standards:
Australian Standards provide detailed technical specifications and procedures that support the performance requirements of the NCC and BCA. For glass balustrades, standards such as AS 1288 specify the selection, installation, and safety measures for glass in buildings, ans AS 1170 imposed loads and windactions. These standards ensure that materials and methods used in construction meet consistent and reliable quality benchmarks.
Integration for Glass Balustrades
Compliance: Glass balustrades must comply with the performance requirements outlined in the NCC and BCA, using Australian Standards as a reference for specific technical details.
Safety and Performance: The integration ensures that glass balustrades are designed and constructed to handle various loads and impacts, providing safe and reliable barriers.
Regulatory Oversight: The ABCB oversees the development and enforcement of these codes and standards, ensuring that all building work adheres to national safety and performance criteria.
Australian Standards That Govern Glass Balustrades
Australian Standards that govern balustrades include several key regulations and codes to ensure safety and structural integrity.
Here are the main standards:
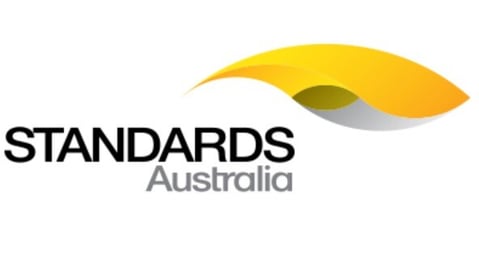
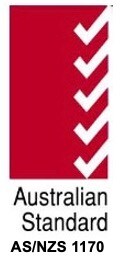
AS/NZS 1170:2021 - Structural Design Actions
AS 1170 is a series of Australian Standards that set out the requirements for structural design actions. The specific parts, sections, and clauses that relate to balustrades primarily concern the imposed loads and their application in structural design.
Here are the relevant sections:
AS 1170.0: General Principles
This part outlines the general principles and procedures for the design actions applicable to buildings and structures, including balustrades.
AS 1170.1: Permanent, Imposed and Other Actions
Section 3: Imposed Actions: This section includes the specifications for imposed loads (live loads) on structures. Table 3.3 specifically addresses the imposed load actions for barriers (live loads) relevant to balustrades, categorizing them into structural (top edge) and non-structural types
Clause 3.6: This clause provides details on the requirements for uniformly distributed loads, concentrated loads, and impact loads that balustrades must withstand.
AS 1170.2: Wind Actions
This part outlines the wind loading requirements for structures, including the effect of wind on balustrades.
AS 1170.4: Earthquake Actions in Australia
This part includes the requirements for the design of structures to withstand earthquake actions, which may be relevant to the design and construction of balustrades in seismic areas.
These sections ensure that balustrades are designed to meet the necessary safety and performance standards under various load conditions, including live loads, wind loads, and seismic actions.
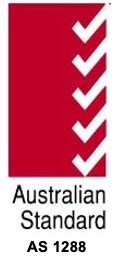
AS 1288:2021 - Glass in Buildings
AS 1288-2021, "Glass in Buildings - Selection and Installation," provides detailed guidelines for the use of glass in construction, including specific provisions for glass balustrades. The key sections related to glass balustrades include:
Section 7: Glass Balustrades:
This section deals specifically with glass balustrade panels, covering both structural balustrades and infill panels. It includes requirements for the selection and installation of glass to ensure structural integrity and safety.
Serviceability Limit States and Maximum Deflection:
Glass barriers protecting a fall of more than 1 meter must be designed in accordance with serviceability limit states and maximum deflection criteria to ensure they can withstand loads and impacts without excessive movement or failure.
Compliance with Structural Loads:
The standard specifies that glass balustrades must be able to resist primary loads such as dead load (the weight of the permanent glass component), live load (temporary loads due to use), and wind load. This ensures that the glass can handle both static and dynamic forces safely.
The updated AS 1288:2021 standard for glass in buildings introduced several key changes that specifically impact the use and regulation of glass balustrades.
The new AS1288 standard was adopted by the NCC on May 1st 2023
Here are the main differences:
Laminated Glass Requirement:
For structural glass barriers protecting a fall of more than 5 meters, the use of laminated glass is now mandatory. This includes various types of laminated glass such as annealed laminated, heat-strengthened laminated, and toughened laminated glass. This change enhances safety by ensuring that even if the glass breaks, the lamination holds the shards together.
Enhanced Procedures for Selection and Installation:
The new standard sets out more detailed procedures for selecting and installing glass, considering factors like wind loading, human impact, and specific applications. This ensures that the glass used is suitable for its specific environment and application.
Integration with NCC:
AS 1288 is referenced in both Volumes One and Two of the National Construction Code (NCC), making it applicable to all classes of buildings. This integration ensures consistency across building types and enhances compliance with national building standards.
Interlinking Rail Requirements:
The standard now requires interlinking handrails for glass balustrades over certain heights. Specifically, for balustrades where the difference in floor level is greater than 1000 mm, an interlinking rail must be provided. This rail must link to at least three glass panels or an adjacent structure, ensuring additional stability and safety in case of glass panel failure.
Testing Procedures:
New testing procedures have been introduced to ensure that glass balustrades meet the required performance standards. These procedures involve rigorous testing for loads, impacts, and durability to ensure that the glass and installation methods used are safe and effective[4].
These updates are designed to improve the safety, performance, and reliability of glass installations in buildings, addressing both structural and human impact considerations.
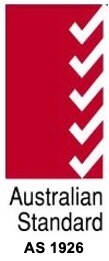
AS 1926:2012 - Swimming Pool Safety
AS1926: Fencing for swimming pools, relevant if the balustrade serves as a pool barrier.
Where a swimming pool also acts as a balustrade the primary safety factor is the minimum 1200mm barrier height, no climb zones, and pool fence-compliant gate assembly to prevent children accessing the pool zone.
When the barrier is constructed of glass and has a potential fall of greater than 1000mm the requirements of a balustrade also apply and the provisions of the two standards for balustrade – AS1170 & AS1288 apply to the pool fence.

EN 14179-1:2016 - Heat Soaked Glass
EN 14179 is a European Standard that specifies the requirements for heat-soaked thermally toughened soda-lime silicate safety glass used in building applications.
Here are the key points:
-
Purpose:
The standard ensures that the glass undergoes a heat soak process, which helps to identify and eliminate nickel sulfide inclusions that can cause spontaneous breakage in toughened glass.
Heat Soak Process:
EN 14179 details the heat soak process, including the temperature and duration, to ensure the safety and reliability of the glass. The process involves heating the glass to a specific temperature and maintaining it for a set period to reveal any defects
Properties and Requirements:
The standard specifies various physical and mechanical properties of the glass, such as tolerances, flatness, edgework, and fragmentation characteristics. These requirements ensure that the glass meets safety and performance standards for use in buildings
Safety and Reliability:
By adhering to the EN 14179 standard, manufacturers can produce safety glass that is less likely to fail unexpectedly, providing increased safety for building occupants
HOW DOES A BALUSTRADE SYSTEM MEET COMPLIANCE REQUIREMENTS TO BE CERTIFIED?
There are 3 paths to compliance:
The National Construction Code (NCC) provides a flexible framework for achieving compliance through either Deemed-to-Satisfy (DTS) solutions, Performance Solutions, or a combination of both. Here's how this works for glass balustrades:
Deemed-to-Satisfy (DTS) Solutions:
DTS solutions provide prescriptive methods and specifications that are deemed to meet the performance requirements of the NCC. For glass balustrades, this includes specific materials, dimensions, and installation techniques that ensure safety and compliance.
Performance Solutions:
Performance Solutions offer an alternative approach, allowing for innovative or unique designs that may not fit within the DTS provisions. This involves demonstrating that the proposed solution meets the performance requirements through evidence such as testing, calculations, or expert judgment.
Combination of DTS and Performance Solutions:
The NCC permits combining DTS and Performance Solutions to achieve compliance. For instance, a glass balustrade might follow DTS provisions for certain aspects, such as material specifications, while using a Performance Solution for unique design features that fall outside the standard DTS criteria.
This approach allows for greater design flexibility while ensuring that all safety and performance standards are met.
How do you ensure your balustrade will be compliant?
Exakt Glass have worked with consultant engineers to create a suite of glass balustrade solutions that meet the requirements of the building codes and Australian standards.
We have independent NATA accredited testing and full engineering manuals with detailed specifications.
The Process
Our consultant engineers assess your building plans and proposed balustrade for the following criteria:
- Building Class and use
- Wind Loads
- Wind hoarding effects
- Wind corner impact effects
- Finished height of barrier
- Fall height </> 5m
- Balustrade Type
- Attachment Method
These variables are used to determine the engineering computations for the design of the balustrade.
Based on the balustrade type and use one of the three methods of compliance certification will be adopted and signed off by a registered civil engineer:
- Deemed To Satisfy Solution – Regulation 126 Certificate of Compliance
- Performance Based Solution
- Combination Solution
Documentation can be preliminary or on completion of installation.
Book Onsite
Measure & Quote
We have professional pool fence and balustrade experts ready to help you.
Book Now ⟶
Exakt Glass Pty Ltd 2024, published by Exakt Glass Pty Ltd. The material in this publication is licensed under a Creative Commons Attribution—4.0 International licence, with the exception of third-party materials and any trademarks. It is provided for general information only and without warranties of any kind. More information on this CC BY licence is set out at the Creative Commons Website.
Please Note: This website content needs to be read in conjunction with the relevant legislation of the appropriate state or territory. It is written in general terms and is not intended that the content of the site be used in lieu of professional engineering consultation. The content is also not intended to counteract or conflict with the legislative requirements, any references in legal documents, any other documents issued by the
administration or any directives by the appropriate authority